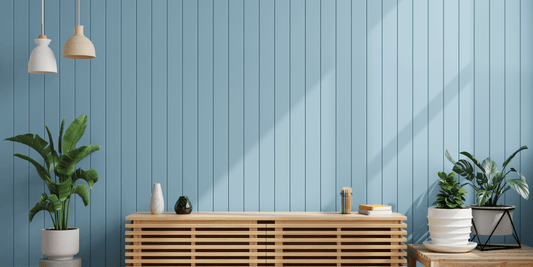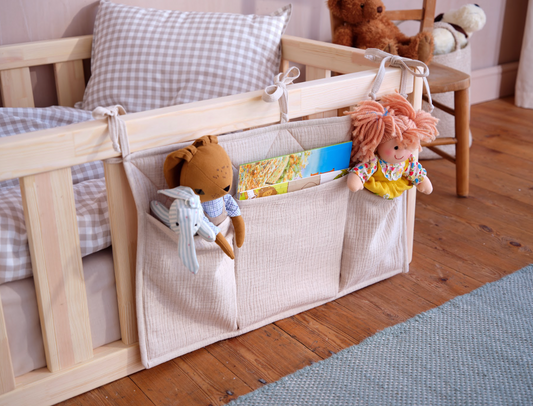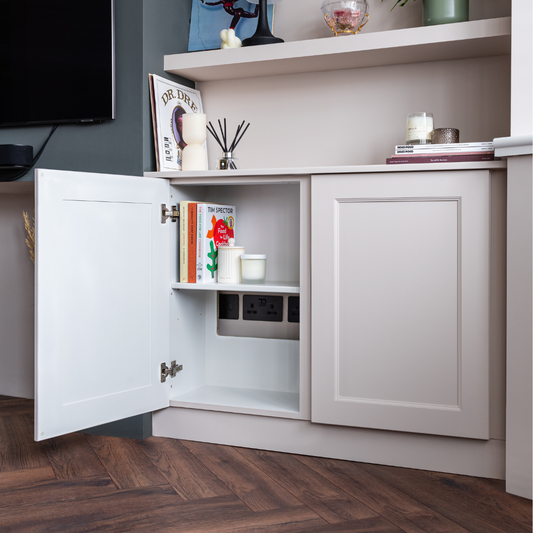Wood wall panelling kits are some of the most popular project kits we sell at Roomix, however choosing the best panelling layout involves a lot of maths, which many people find off putting. Even if you are Rachel Riley, sketching your designs out on a piece of paper and calculating how to make each panel symmetrical can be fiddly and time consuming.
Roomix want to make DIY projects as simple as possible. We realised we could use some snazzy technology to make panelling projects much easier.
How does our wall panelling design tool work:
The Roomix Wall Panelling Design Tool, automatically generates an optimal layout based on your wall dimensions. As a rough rule of thumb we recommend that the gap between each panel is around 50cm. The design tool will take your wall dimensions and get your panel width as close to the 50cm gaps as possible, while ensuring that each panel is symmetrical on your unique wall.
That said, some people prefer thinner columns or more rows. The next step of the design tool allows you to customise your design by selecting the height you'd like the panelling to go up to and selecting the number of rows and columns that you'd like.
Finally, you are directed to a personalised shopping list. On this page we have calculated the amount of wood and quantity of things like wood glue and caulk that you will need for wall panelling design.
We have also provided a list of the tools that you'll will need to complete your wood panelling project. At this stage you can choose to save your design for later or click to buy your kit.
What do you think? We'd love to hear from you!
They are many different shapes of wall and even more styles of panelling. We believe in launching early to get real customer feedback, so part of the challenge with building the Design Tool was reducing what it could do so that we could launch something simple but still useful.
This means we're just getting started with what the Design Tool can do! Since launching we've been analysing how people use the tool and have already made multiple improvements.
Here's what our customers have been saying:
- “I found the tool really useful, it was the thing that convinced me to finally buy the panelling”
- “I was struggling to decide and the tool made it really easy”
We want your feedback! What do you wish the tool did which it doesn't do today?
- Would you like visualise different paint colours on your panelling and buy paint or paint samples?
- Currently the tool generates layout for shaker style wall panelling, would you like it to curate layouts for different styles?
- Would you like the tool be able to design layouts for stairs and unusual shaped walls?
- Do you want the ability to add items like doors, windows and have the tool generate the best layout?
- Would Lego/IKEA style step by step instructions unique to your project be really useful? We could build an interactive instructions based on your design!
In the future the design tool could support customers with unusually shaped or angled walls to find the wall panelling design that it right for them
What our wall panelling design tool could become in the future...
The Design Tool is a foundational piece of tech for Roomix. In the future is could be be used for projects such as tiling and laying laminate floorboards. Under the hood the Design Tool uses a 3D engine to create scale models, this means we can also use it to design shelving and for garden projects such as pergolas. It helps to both visualise how a particular DIY project would look but also helps with calculating how much wood or materials are needed.
Over time we want to extend the Design Tool so you can visualise making over your entire room with multiple DIY projects like panelling one wall and adding custom shelving to another, sanding and finishing your wooden floorboards and installing new light fittings.
Once we support whole rooms and multiple DIY projects we'll be able to curate suggestions for customers based on trending looks which match their tastes.











